
Behind every great Storybook design is the creative application of design principles and philosophy that we at Storybook believe in. This knowledge has been passed down in family businesses for generations and hopefully will continue further into the future.
Hi, I’m Phil Malcolm, the origin of most of these principles was with my late father Ralph, a truly amazing remarkable, unique man with incredible depth of knowledge, a lover of humanity, a philosopher and a teacher to anyone in his presence. With respect to philosophy, he believed in spreading what he called “the law of abundance. “I’ll share it with you.
Law of abundance
‘’Make all your knowledge available to everyone you meet, treat every person with service and love, and abundance in all things flows to and through you, provided you follow a single caveat - act without any thought of receiving abundance yourself, rather strive to develop the desire and sincerity to simply live this way for its own sake.”

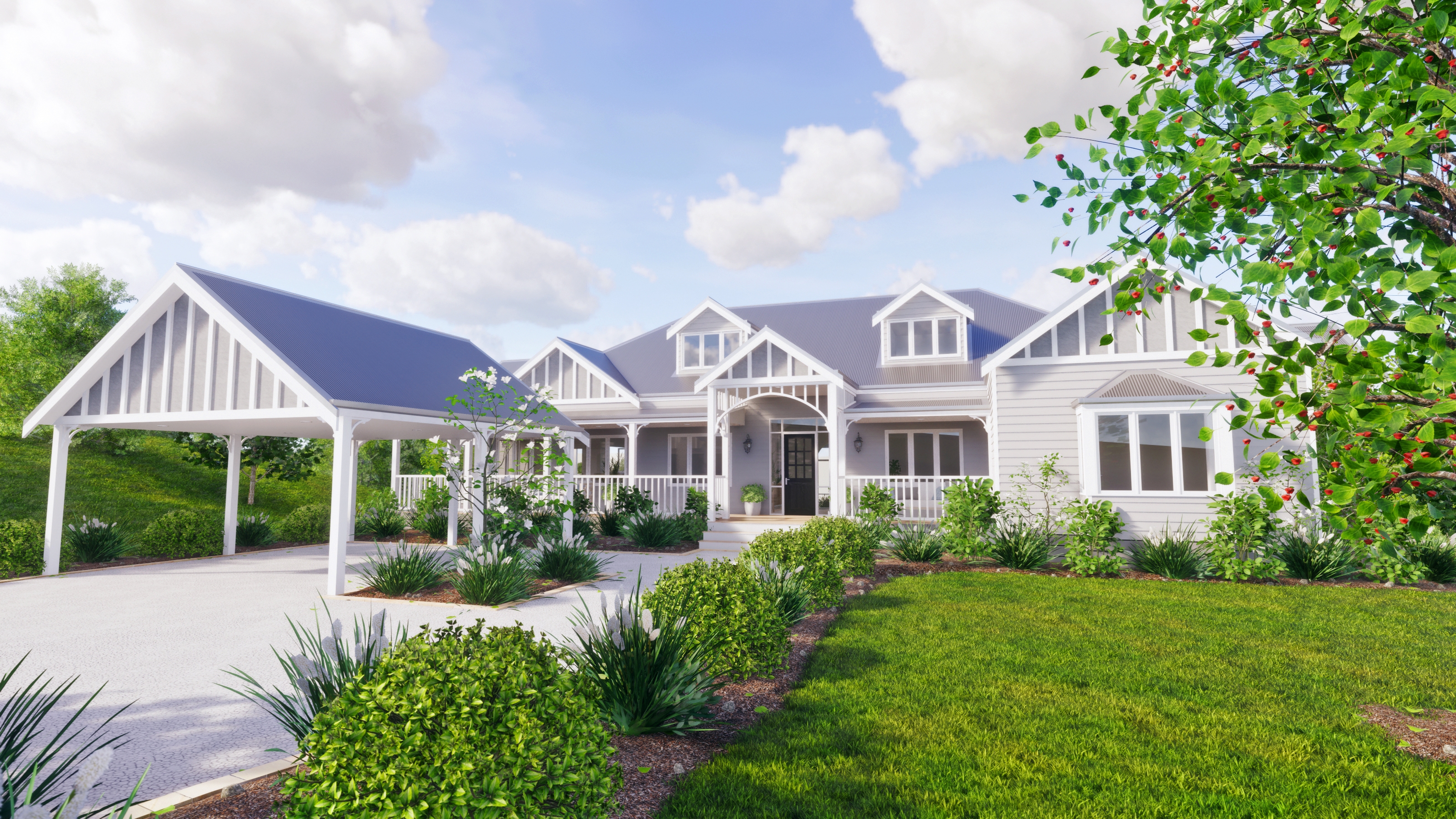
As a home designer, (as with all things), Dad was self-taught, his knowledge gained from a lifetime of intelligent application of obsessively absorbing information about everything. With respect to building, his father Emil was a shipwright (a carpenter on board sailing ships) who loved teaching his son how to work with wood whenever he was home. Emil, my grandfather, was a Danish immigrant, a man of striking presence with a strong and forthright philosophy. He taught my father that confidence in knowledge begat confidence in oneself. As a younger man, Dad tried his hand at almost every trade. I couldn't believe his knowledge in carpentry, roofing, plastering, tiling, plumbing, painting, concreting etc... He mastered all these skills. He used all the associated tools and equipment. Accordingly, he could build almost anything. This knowledge helped him greatly when he later became a home designer, real estate agent and developer, skills he described as necessary to be able to show people the most reliable way how to achieve their financial independence. Dad was a strong advocate of learning to "do it yourself "and to "think different "His influence here induced lasting changes in my thinking and is probably the reason why I've always rejected mainstream methods in my quest for something better and why I encourage my Storybook clients to embrace Owner building.

By my twenty-first birthday, Dad had taught me many practical building skills. I'd already become a licensed real estate agent before I first became interested in learning how to design homes. Of course, I turned to Dad, who was primarily involved in home design at that time.
There weren't the fantastic computer tools we use today. Then it was just my drafting board next to my father's. I remember watching in amazement as he quickly sketched a design, floor plan, rough perspectives and site layout (all close to scale) in a flash. One minute a blank piece of paper. The next is the beginning of a fantastic design already showing attention to detail. How?
According to him, at its most basic, this skill was achieved primarily because of his intuitive application of what he found to be the ten most important design principles.
He insisted that this allowed him to map out the rough design as if by magic. Dad was way ahead of his time in understanding what makes a great home design, and his teachings remain as valid today as then. In no particular order, here are those basic principles that Dad was applying way back in the late 1960s.
- CONNECT WITH THE ENVIRONMENT.
- SCULPT TO THE TOPOGRAPHY.
- KITCHEN CENTRAL TO ALL INSIDE AND OUTSIDE LIVING AREAS.
- RESPECT FOR FAMILY MEMBER PRIVACY.
- BUDGET CONTROL.
- ABILITY TO FURNISH.
- SOMETHING FOR EVERYONE.
- MAINTAINING RELATIONSHIPS.
- ADEQUATE STORAGE.
- STREET APPEAL.
CONNECT WITH THE ENVIRONMENT
Designing a home that connects with the environment is not only aesthetically pleasing but also soul-enriching. By thoughtfully orienting a building site and designing the home to incorporate the surrounding natural beauty, it is possible to create a warm and inviting space that brings the outdoors in.
Whether it's a bright home that looks out onto a beautiful view or connecting to the outside visually and directly from inside the home, there are various ways to create this connection. It could be a deck or a garden, a water feature or a pool, a beautiful tree next door, or even a stunning sunset. By integrating these elements, the home is given its soul.
Even on small sites, it is possible to maintain or create a connection to nature. With creative design and landscaping, it is possible to have a delightful natural-looking waterfall pond right next to an al-fresco deck, all within a space of less than 30 square meters. Such designs are not only functional but also beautiful and inspiring.
To help clients better visualize the relationship between their home and the surrounding environment, we present our designs in landscaped rendered 3Ds.
This helps clients to see how their home design interacts with the garden spaces and natural environment, creating a harmonious and integrated whole.
In conclusion, building a home that connects with the environment is visually stunning and emotionally fulfilling. It provides a sense of peace and tranquillity that is hard to replicate in other spaces. By incorporating elements of the natural world into our home designs, we can create homes that are not only beautiful but also a true reflection of our relationship with the environment.
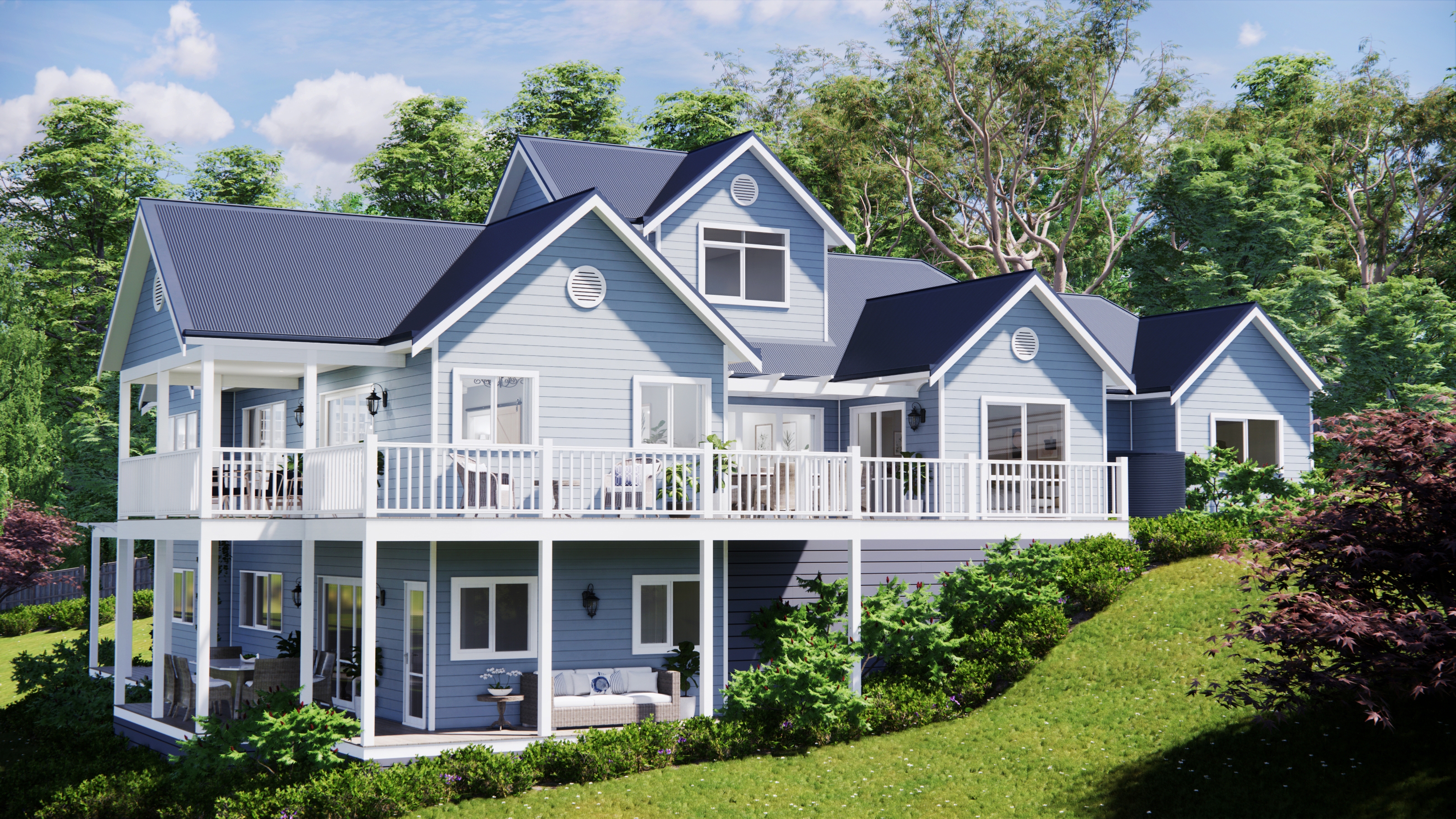
SCULPT TO THE TOPOGRAPHY.
Designing a home that is in harmony with the environment is a key principle in a sustainable and responsible building. One way to achieve this is by disturbing the ground as little as possible during construction, leaving the topsoil intact for the garden and moulding architecture to follow any natural fall. This approach offers distinct advantages, including preserving the natural landscape and avoiding unnecessary cuts and retaining walls.
To achieve this, the principles of connecting with the environment can be applied more effectively when the home remains close to the ground and vegetation is preserved. By sculpting the sloping land, designers can create more interesting and dynamic design outcomes while maintaining a natural relationship with the landscape.
This approach offers significant cost savings by avoiding the need for soil to be taken away or for the building of costly engineered retaining walls. It also results in a more sustainable and eco-friendly construction process. This approach aligns with Storybook's renowned success in solving the problems of sloping land, owing to their adherence to this principle.
Overall, we can create more sustainable and harmonious homes by adopting a design approach that minimizes disturbance to the natural environment, preserves vegetation, and moulds the architecture to follow the natural fall of the land. Storybook's success in this regard is a testament to the effectiveness of this approach. It inspires designers and owners seeking to create homes that are in tune with the natural world.
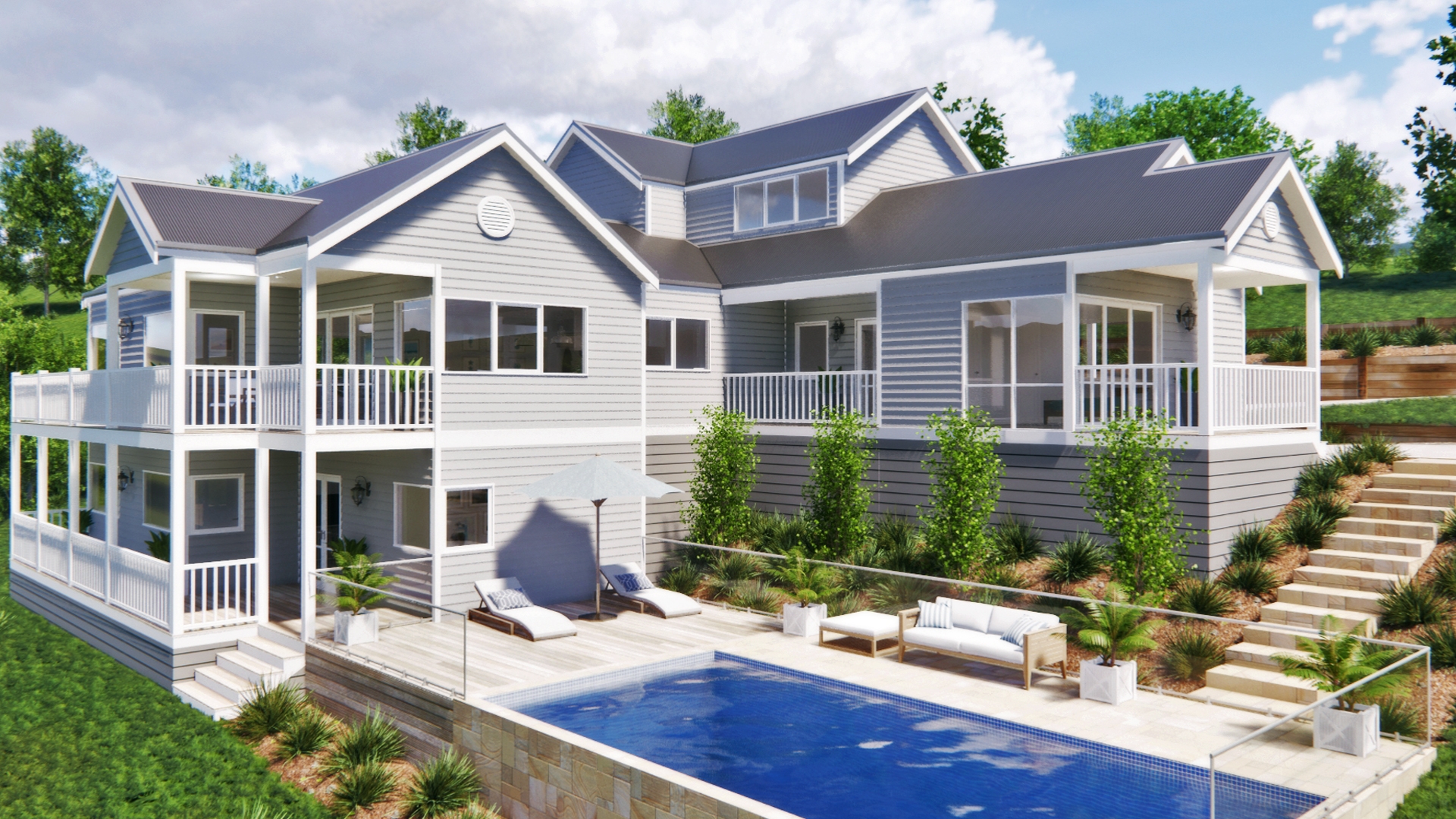
KITCHEN CLOSE TO ALL INSIDE AND OUTSIDE LIVING AREAS.
In all the time I was under my Dad's wing as a budding designer, he never designed anything other than brick and tile homes, and yet he loved weatherboard iron roofed homes of the past. His explanation was the marketplace's resistance to the weatherboard's incredibly high maintenance at that time. Largely because in the late 60s, long, lasting acrylic paints and low-maintenance colour bond roofing were hardly used, just emerging products. Dad designed beautiful architecture mainly by employing creative articulation and was a master at complicated rooflines and asymmetric balance. He introduced me to high character traditional looking architecture with extensive use of gables combined with verandas.
These types of homes in brick were more expensive to build. Still, Dad controlled costs with his superior design skills that provided super-efficient open-plan living internal layouts with restricted hallways, maintaining room size but reducing overall squares.
When l became a young builder, I was like Dad, obsessed with high-character architecture, but I wanted even better cost control/flexibility.
I recognized the perfect opportunity to reintroduce the timeless appeal of weatherboard homes to the market. With my unique touch, these homes are functional and exquisitely designed, ensuring that they are the epitome of elegance and style.
I found that everything I had learned from my father could be done better and cheaper by rejecting the sameness of brick and tile and embracing lightweight architecture. The cost efficiency and versatility of the exciting new Colourbond roofing developed by John Lysaght in 1966 totally captured my imagination, an Aussie product I'm so proud to promote. I thought then as now that it was absolutely the best and most beautiful roofing ever developed. Colourbond and weatherboard cladding were perfect partners for the complicated attic-style dormer window homes I was designing at that time. I loved the relaxed feel and design flexibility of this type of construction so much that although it seemed I was alone in the marketplace in a sea of brick and tile competitors, I elected to exclusively design and sell only affordable high-character Colourbond roofed weatherboard homes. To this day, we have maintained this same passion and preference for LIGHT WEIGHT ARCHITECTURE. This, combined with CUSTOM DESIGN, forms the temple of our design philosophy.
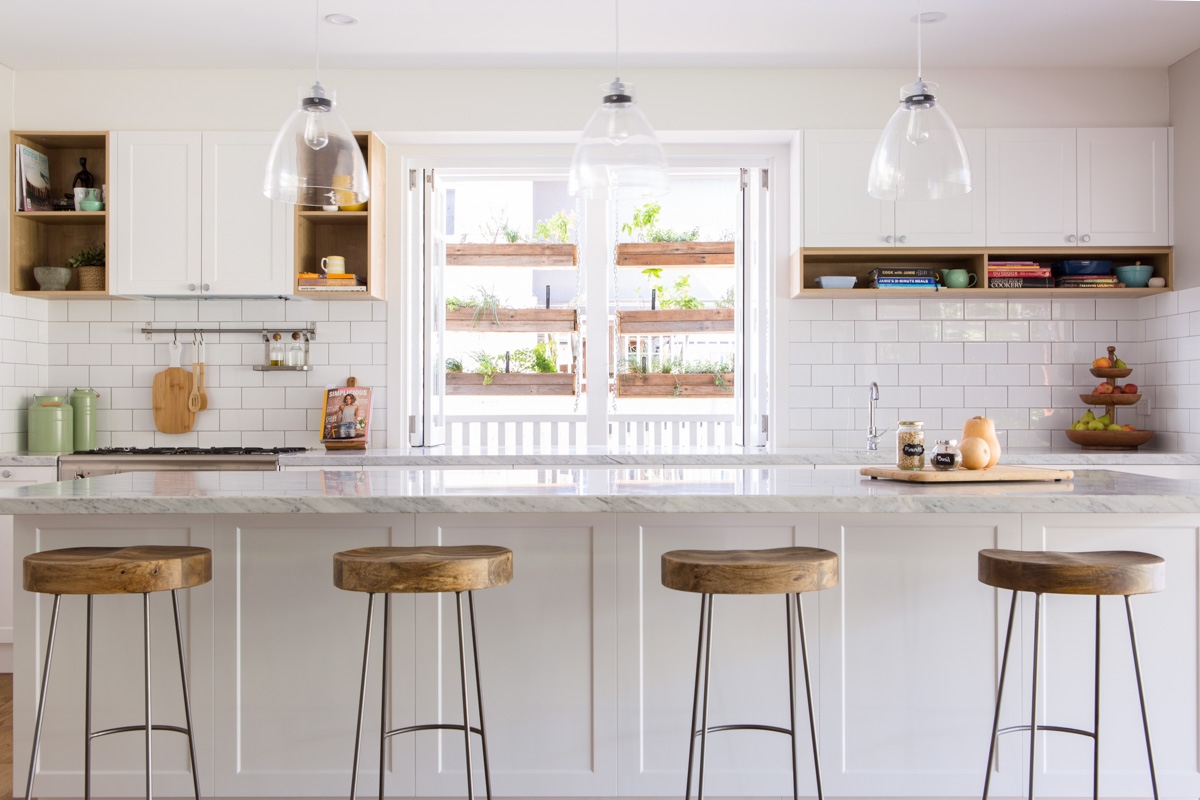
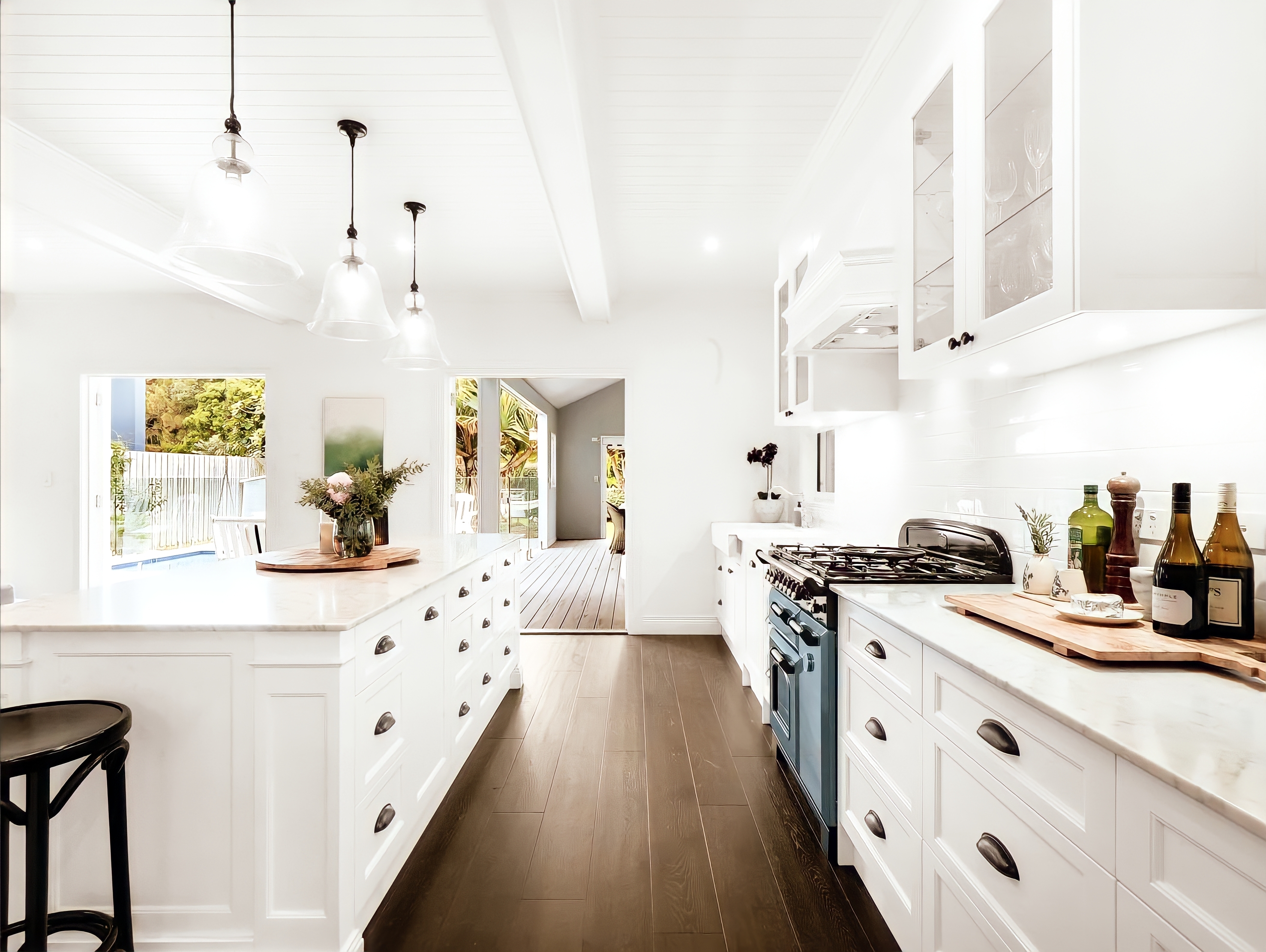
RESPECT FOR FAMILY MEMBER PRIVACY.
The importance of family cannot be overstated, and we all love our families dearly. However, as families grow and mature, it is not uncommon for tensions to arise due to the constant familiarity of living in close quarters. This is a challenge that every family must face.
Fortunately, my father understood this challenge and realised that a home designed with privacy in mind can greatly reduce tensions and promote peace within the family. A well-designed home should encourage family members to come together while providing spaces where they can retreat and have some privacy. This is what we now refer to as zoning.
As children grow older and family dynamics change, the need for privacy becomes increasingly important. Each family member needs a space they can call their own to relax and recharge. By incorporating zoning into the home's design, we can create spaces catering to each family member's unique needs, promoting harmony and reducing tensions.
In conclusion, the saying that familiarity breeds contempt may not always apply to our families, but the constant familiarity of living in close quarters can lead to tensions and disruptions to the peace. A well-designed home incorporating zoning can significantly reduce these tensions, creating a harmonious and peaceful environment where each family member can thrive.
BUDGET CONTROL.
Although the ultimate responsibility for controlling the budget lies with the client, as they set their wish list, it's important for home designers to provide a design outcome that reflects their client's requirements in the most cost-effective way possible. With the Storybook approach, we aim to do just that.
Balancing the aspirations of clients with their preferred budgets is a challenging task. It's natural for people to desire more than their budget allows. As a designer, it's important to avoid the trap of always giving the client everything they ask for when the result will be an unwelcome budget overrun.
Instead, we focus on providing a solution that creatively employs cost-saving measures to meet our client's needs and still deliver the look, feel, and perception they desire.
A skilled designer should develop an arsenal of cost-saving abilities that can be applied at every stage of the design process. By doing so, we can provide a design outcome that satisfies our client's needs and ensures they receive the most value for their investment.
It's all about finding the perfect balance between functionality, aesthetics, and budget and delivering a design pathway our clients can follow. This may require the client to make compromises throughout the process.
ABILITY TO FURNISH.
Designing a beautiful and functional living space is an art that requires careful consideration of every detail. A skilled designer knows that the perfect combination of form and function is essential to creating a space that truly feels like home.
From the layout to the furnishings, every aspect of the design must be thoughtfully planned to ensure that the space meets the needs and lifestyle of the occupants. A good designer understands the importance of proper room sizes, shapes, and features and will always work to create a space that is both practical and aesthetically pleasing.
By prioritizing function and comfort in the design process, a designer can create a space that not only looks stunning but also enhances the daily lives of those who inhabit it. Whether it's a cozy nook for reading or a family gathering spot, the right design can make all the difference in creating an inviting and welcoming space.
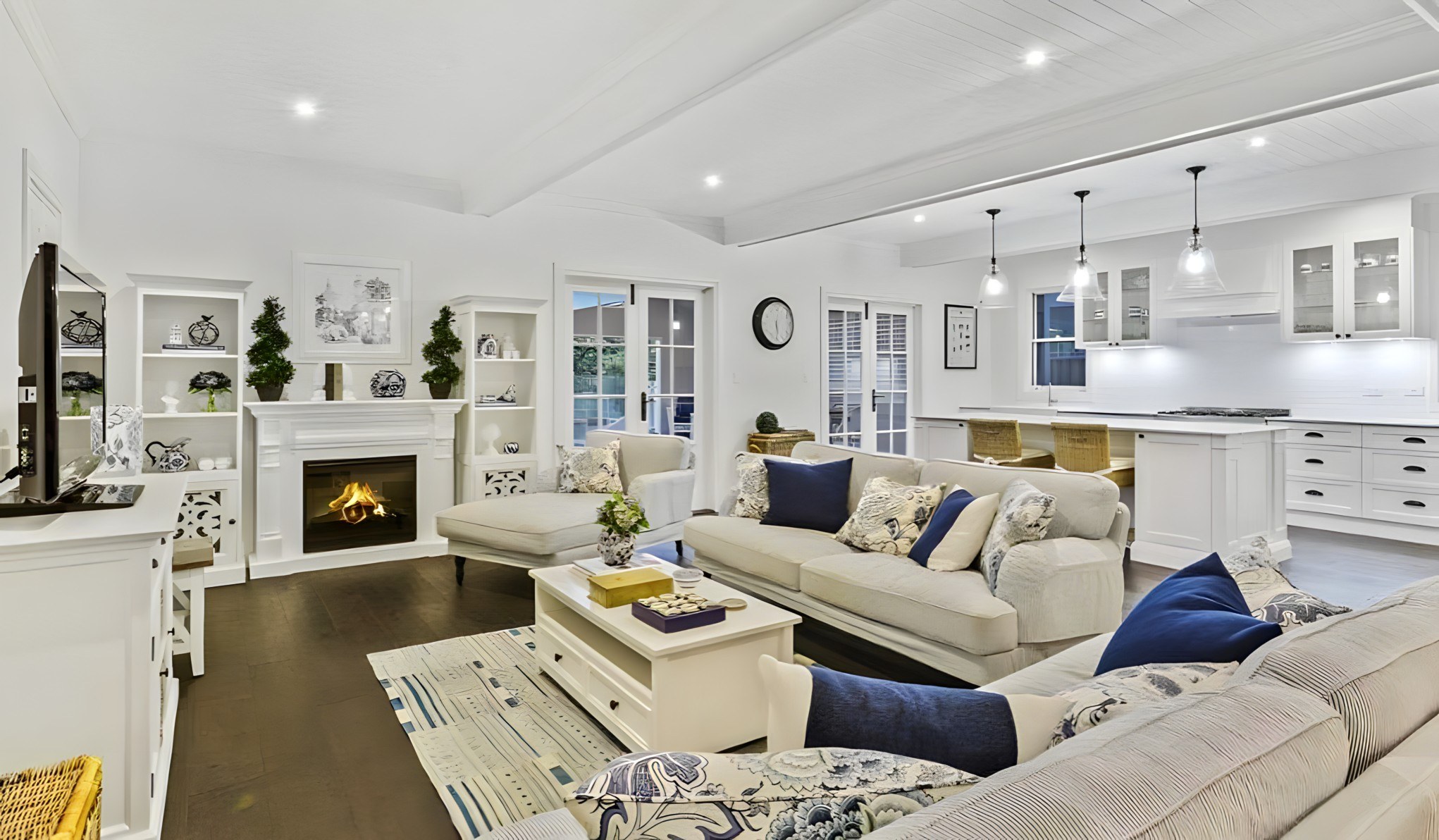
SOMETHING FOR EVERYONE.
Creating a personalized space for each family member is truly a wonderful idea that can bring joy and excitement to everyone. Imagine a dream kitchen and pantry for the talented cooks, an oversized garage and workshop for Dad to finally restore his classic car, a playroom and basketball hoop for the kids, a special make-up area for Mum, and even a natural enclosure for the family cats!
For those who can afford it, sharing things like a pool, art room, billiards room, gym, or theatre room can create unforgettable memories for everyone.
When I was kid, my dad set up a simple yet brightly lit workbench just for me to make model aeroplanes.
This space was exclusively mine, and it made me feel special and appreciated.
My dad always believed that creating a space for something to happen is the first step towards making it a manifestation. At work, he would always envision different spaces and nooks that could be tailored to each individual household member's needs.
This thoughtful approach can truly make a difference in making a house feel like a home.
MAINTAINING RELATIONSHIPS.
As we all know, the breakdown of family relationships can be devastating. So why would my father include
this objective in his design principles? And how can a design of a home help?
Well, he was a very wise and empathetic man who understood the intricacies of human nature.
He explained to me that all of our associations occur within a physical space and that the design of a home can have a profound impact on our communication, participation, and, ultimately, our relationships, for example, by creating designated areas for communal activities like barbecuing, playing chess and billiards.
We can encourage family members to engage with each other more frequently and easily. A skilled designer will intuitively understand how to place each element of a room in a way that maximizes positive interaction and fosters a sense of togetherness.
Ultimately, the goal is to encourage open and frequent communication between family members, which is key to maintaining strong, healthy relationships. With these principles in mind, my father was able to design a home that truly brought family members together. Because maintaining relationships is all about communication.
ADEQUATE STORAGE.
I agree with Dad that storage is a crucial aspect of any home design, regardless of budget. It's essential to provide storage needs during the design process and to find cost-effective solutions to maximize storage space without breaking the bank.
One option for cost-effective storage is to utilize multi-functional furniture, such as storage ottomans or beds with built-in drawers. Another option is to take advantage of vertical space by using tall bookshelves, cabinets and shelving. It's also a good idea to declutter and organize regularly to prevent the accumulation of unnecessary items.
In addition to traditional storage options like cupboards and closets, it's important to consider specialized storage areas for specific activities or hobbies, such as workshops, art rooms and pantries. Utilizing unused spaces, such as under stairs or attic roof spaces, is also an intelligent way to increase storage capacity without sacrificing square footage.
Overall, it's important to consider all the ways storage needs can be met and to find creative, cost-effective solutions to ensure a clutter-free and organized living space.
STREET APPEAL.
Whenever you see a house being auctioned with 200 people out the front, all desperate to buy it, you can be sure it's a beautiful looking home with strong street appeal and high character.
Dad understood that pride of ownership and higher resale value are closely linked to this principle. He insisted that as a home designer, the greatest service you can give a client to increase their enjoyment and financial well-being is to design a beautiful home that captures proportion, scale and balance in a pleasing-to-the-eye artful and creative way.
At my father's encouragement, while I was still a young man, I left the family real estate and design business to develop my own building company exclusively providing such much-needed high-character homes. I realised that if I was going to be able to offer all my clients a great home, I would have to create them myself. Later, when our Storybook family business was established in 1990, there was no question that my already established tradition of creating beautiful high-character homes of superior street appeal would continue
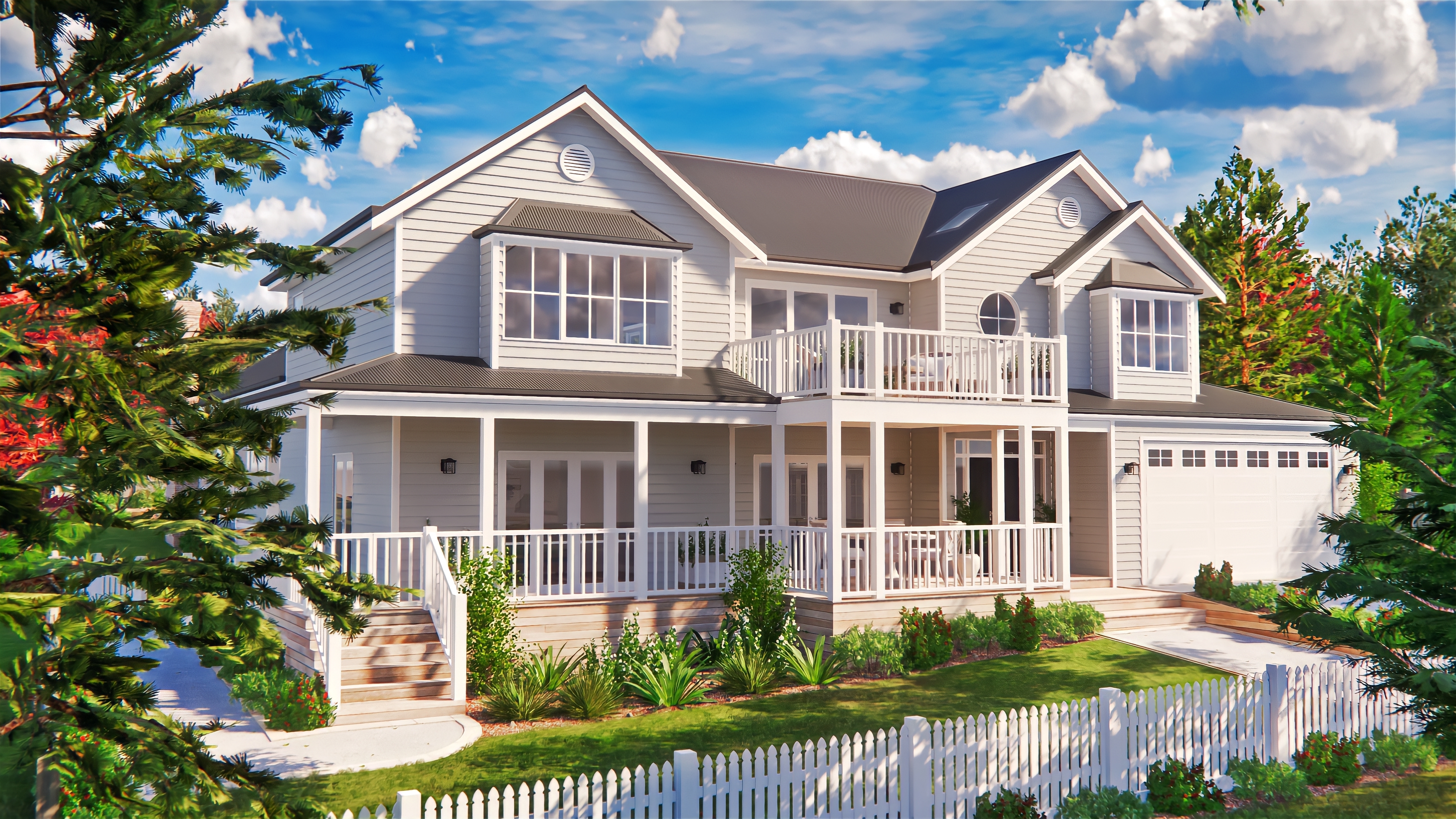
Adding to Dads list
Below is my own contribution to add to dads list of design principles (largely missing from the general architecture of the early 70s when I started to design)
- CATHEDRAL CEILINGS.
- LIVING TO COVER AL-FRESCOES.
- LIGHTWEIGHT ARCHITECTURE.
This relates to my personal love of cathedral ceilings to open-plan living rooms, wide openings for useable covered al-fresco living, and a preference for lightweight architecture.
From the beginning Dad's list and these additions, these features became a hallmark of my architecture, forming the foundation of Storybook's DNA today.
11. CATHEDRAL CEILINGS.
With the introduction of mandatory energy ratings, home designers are under pressure to keep ceiling heights as low as possible.
The standard ceiling height for new homes throughout Australia since the second half of the 1900s is 2.4m. There has been a progressive general lowering of ceiling heights from 3.6mto 3m to 2.7m in the first half of the 1900s. To now, what would surely be the absolute minimum?
On mass, the industry has adopted this standard height. For me, that has always been just too low, and yet there are sound reasons to reduce the volume of a house, not least of all cost of construction and, today, the reduction of heating and cooling bills.
(For example, can increase the height from 2.4mm to 2.7mm increase these costs by over 11 %)
The amazing thing I found is that by increasing the standard height just a little and designing, where possible, a couple of major rooms to have cathedral ceilings, any claustrophobic feeling completely evaporates, which is a great compromise.
The decision to include cathedral ceilings has a lot to do with the direction Storybook architecture has taken from the start, e.g. you will notice that we often combine two-storey and single-storey shapes to enable the inclusion of a cathedral-ceilinged area in the single-storey part.
These rooms are where we most often include cathedral ceilings, the main living room especially, secondary living rooms like play rooms or sitting rooms and the master bedroom.
Almost all Storybook designs incorporate at least one beautiful cathedral ceiling to the main living area, which dramatically increases the overall perception of space in the home.
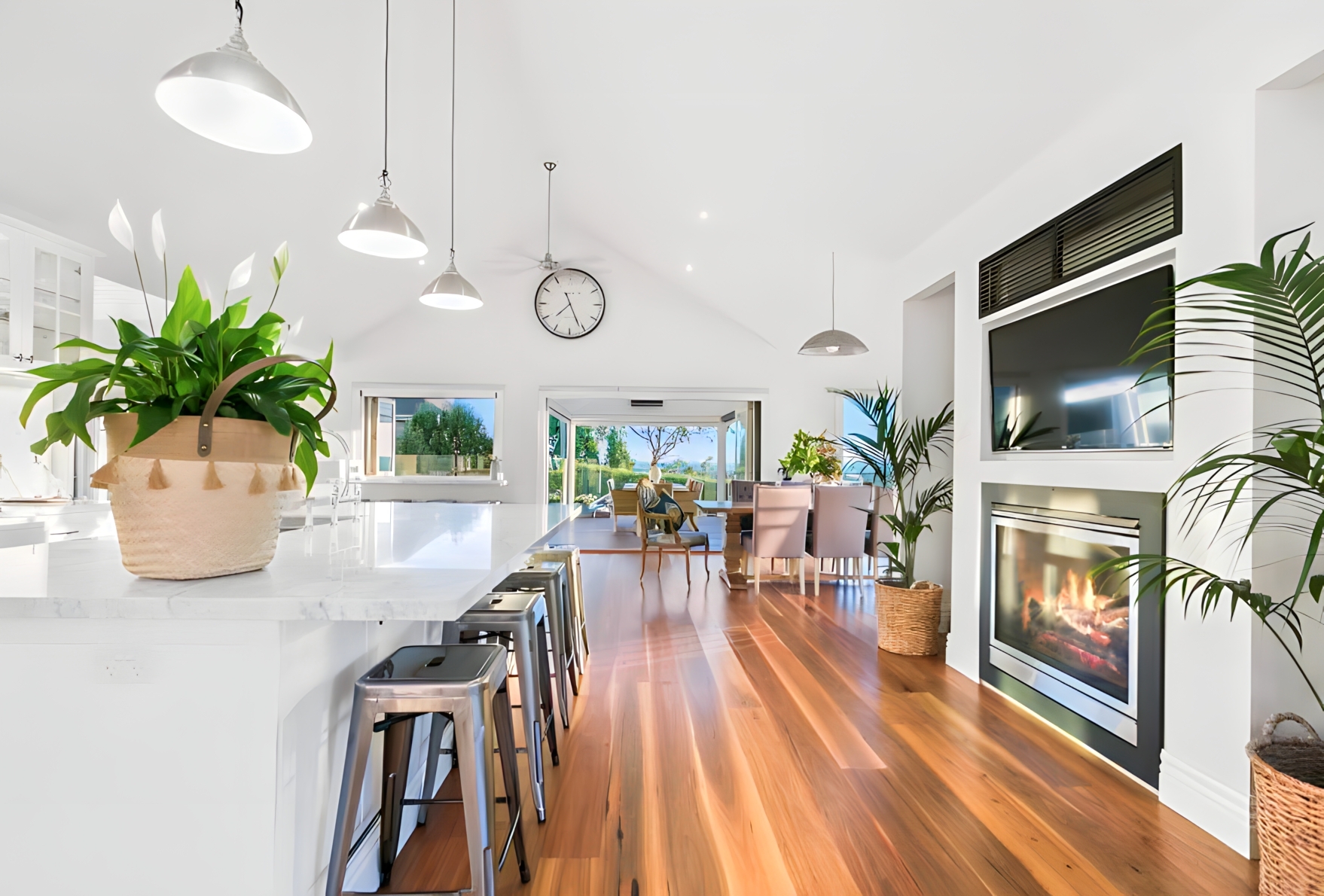
.
12. LIVING TO COVERED AL-FRESCOS.
The positive impact of a beautifully crafted garden surrounding a home should never be underestimated. It's a space that's designed to be enjoyed and appreciated, especially during a serene morning or evening. What could be better than a living area with a broad opening that leads to a breezy and protected al-fresco zone, lit up at night and shaded during the day? Imagine sipping on a chilled beer or wine while tending to the barbie in the company of friends and family - it's the quintessential Australian way of relaxation and entertainment.
At Storybook, we recognize the importance of creating a seamless connection between the living area and the garden, even in granny flats. Our designs prioritize this garden connection, which is conducive to creating an inviting and harmonious atmosphere.
Today's range of sliding and folding doors offer a fantastic opportunity to create massive openings, many with hidden fly screen options. The ultimate outdoor setup is to have your barbie or outdoor kitchen situated close to the main living area. This setup will significantly improve your lifestyle and increase your relaxation and entertainment options.
If there's one part of the garden that should be given special attention, it's the al-fresco area where people love to gather. We recommend spotlighting this area to create an enchanting nighttime ambience that guests will cherish.
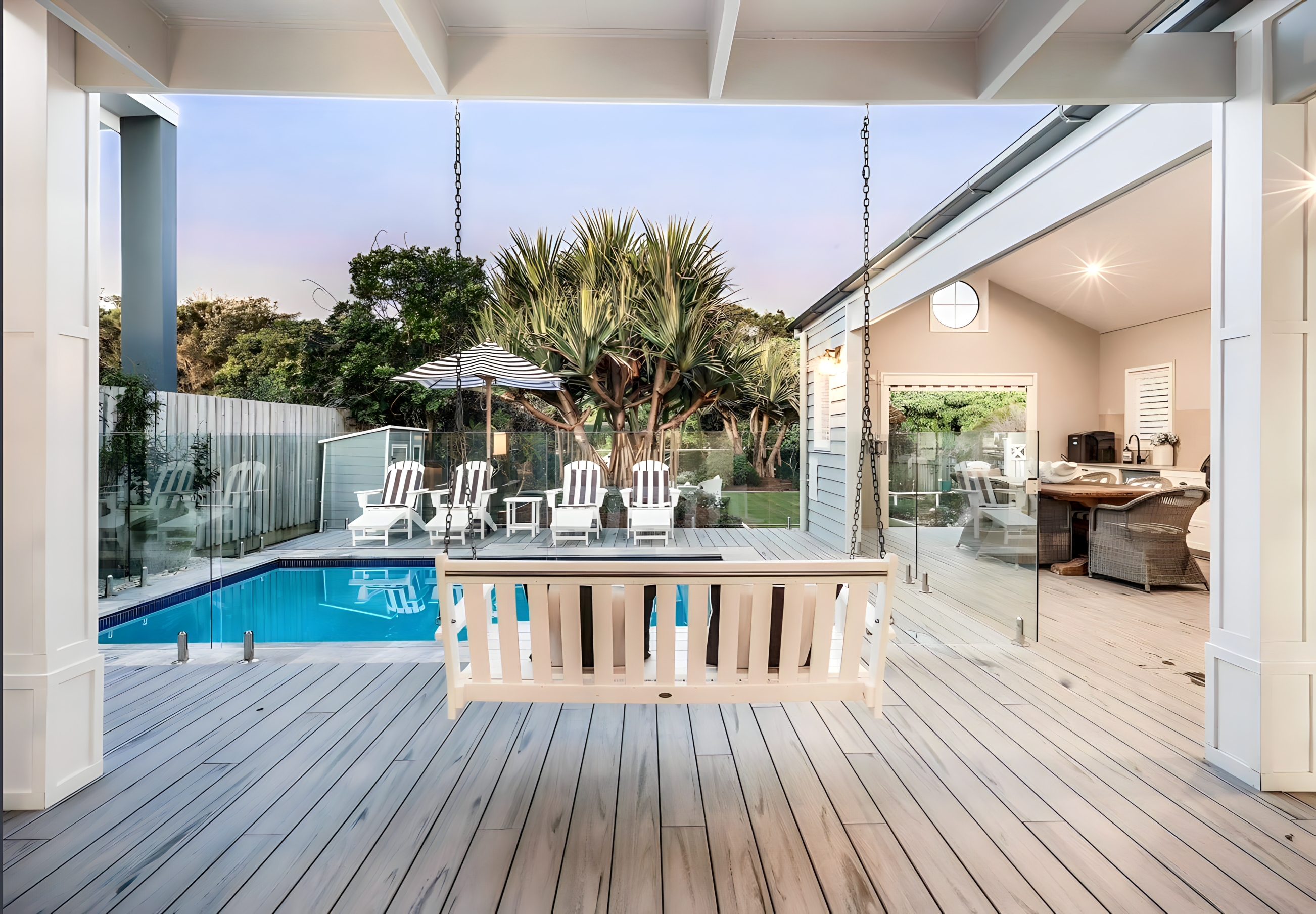
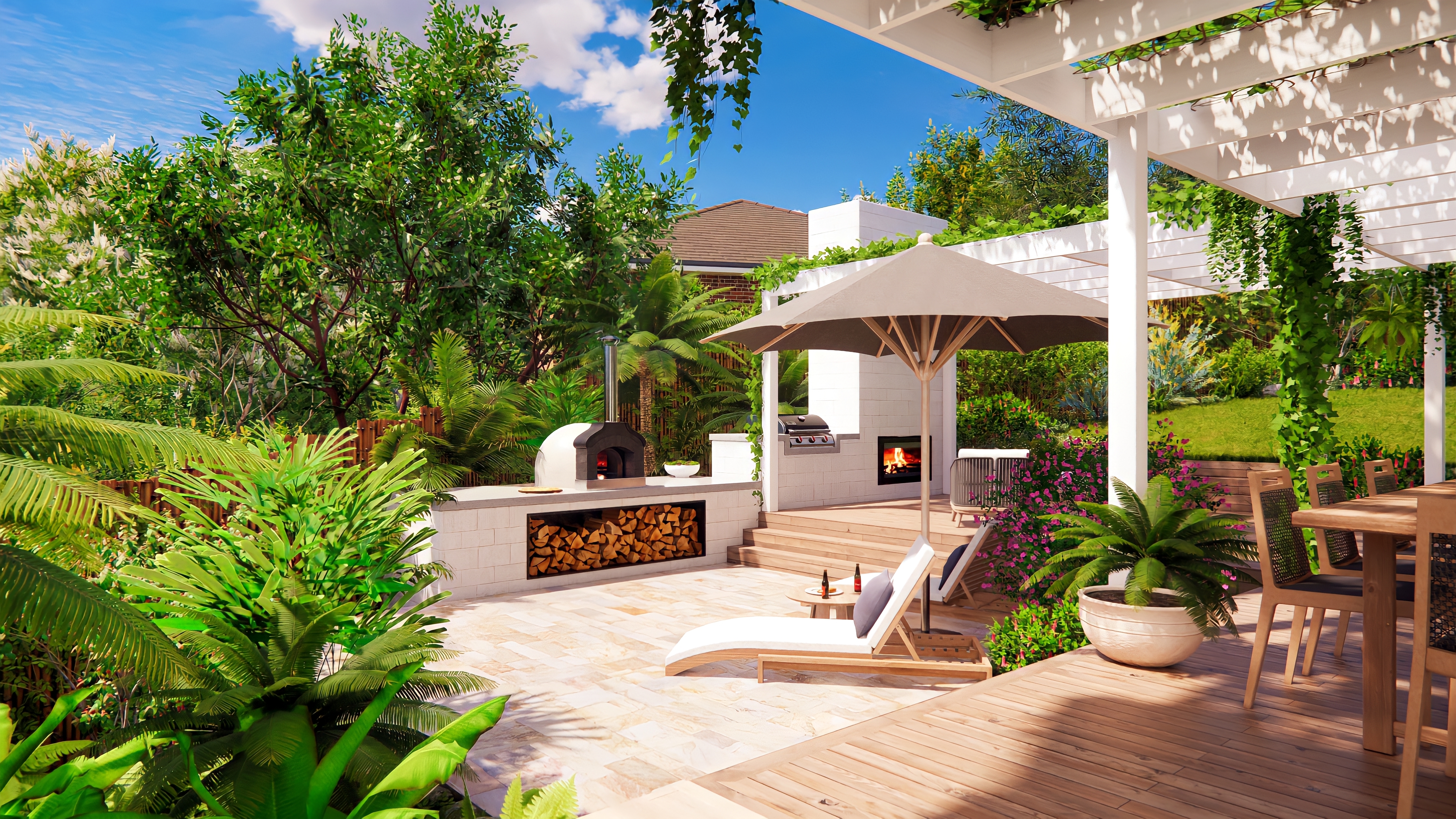
13 LIGHTWEIGHT ARCHITECTURE.
In all the time I was under my Dad's wing as a budding designer, he never designed anything other than brick and tile homes, and yet he loved weatherboard iron roofed homes of the past. His explanation was the marketplace's resistance to the weatherboard's incredibly high maintenance at that time. Largely because in the late 60s, long, lasting acrylic paints and low-maintenance colour bond roofing were hardly used, just emerging products. Dad designed beautiful architecture mainly by employing creative articulation and was a master at complicated rooflines and asymmetric balance. He introduced me to high character traditional looking architecture with extensive use of gables combined with verandas.
These types of homes in brick were more expensive to build. Still, Dad controlled costs with his superior design skills that provided super-efficient open-plan living internal layouts with restricted hallways, maintaining room size but reducing overall squares.
When l became a young builder, I was like Dad, obsessed with high-character architecture, but I wanted even better cost control/flexibility.
I recognized the perfect opportunity to reintroduce the timeless appeal of weatherboard homes to the market. With my unique touch, these homes are functional and exquisitely designed, ensuring that they are the epitome of elegance and style.
I found that everything I had learned from my father could be done better and cheaper by rejecting the sameness of brick and tile and embracing lightweight architecture. The cost efficiency and versatility of the exciting new Colourbond roofing developed by John Lysaght in 1966 totally captured my imagination, an Aussie product I'm so proud to promote. I thought then as now that it was absolutely the best and most beautiful roofing ever developed.
Colourbond and weatherboard cladding were perfect partners for the complicated attic-style dormer window homes I was designing at that time. I loved the relaxed feel and design flexibility of this type of construction so much that although it seemed I was alone in the marketplace in a sea of brick and tile competitors, I elected to exclusively design and sell only affordable high-character Colourbond roofed weatherboard homes.
To this day, we have maintained this same passion and preference for LIGHT WEIGHT ARCHITECTURE. This, combined with CUSTOM DESIGN, forms the temple of our design philosophy.
These design principles have proved to be fundamental in enabling us to consistently deliver beautiful high, character and affordable design solutions for our clients.